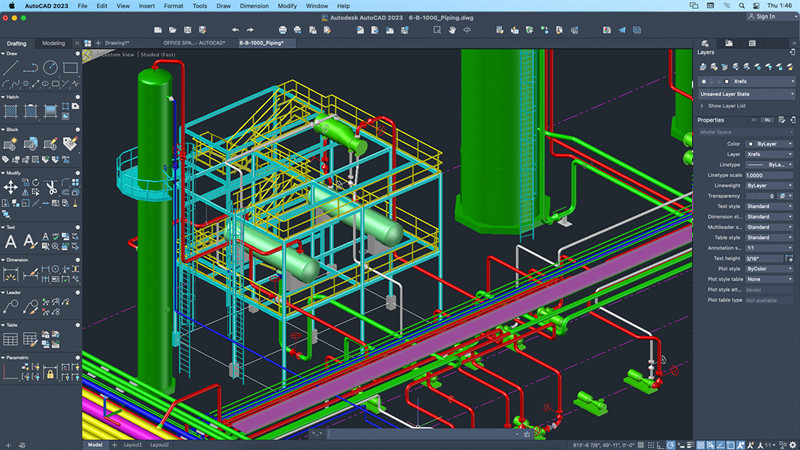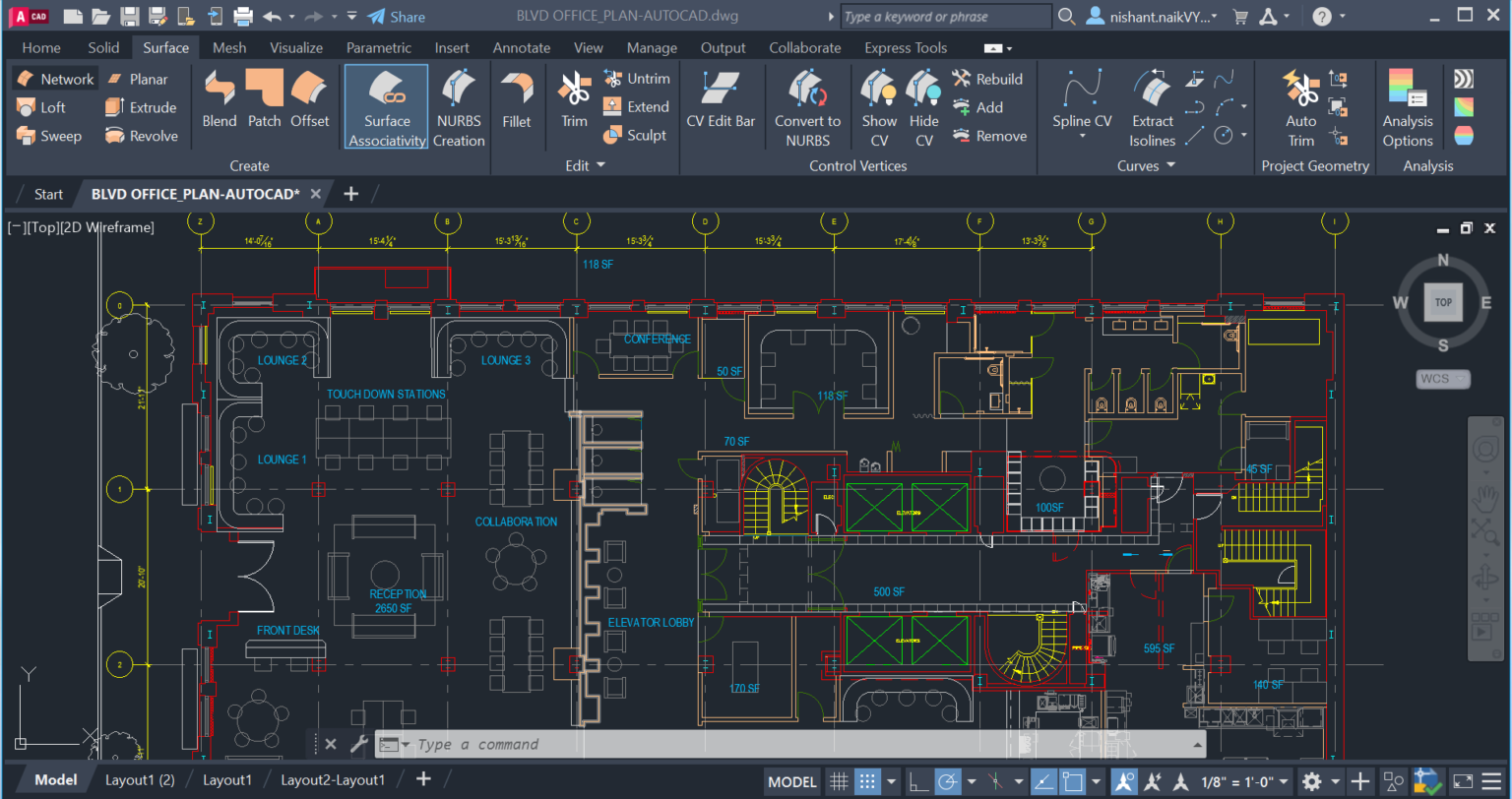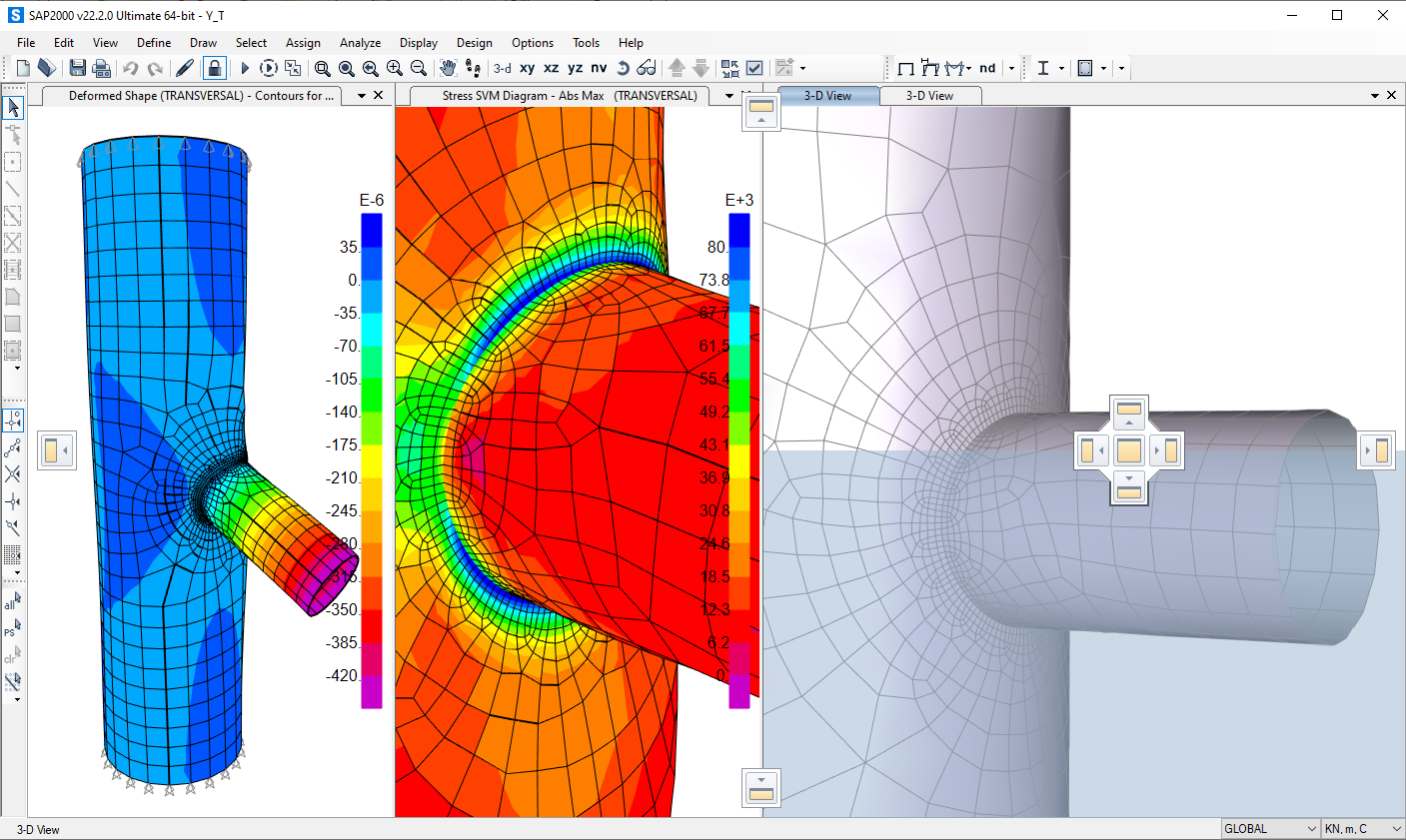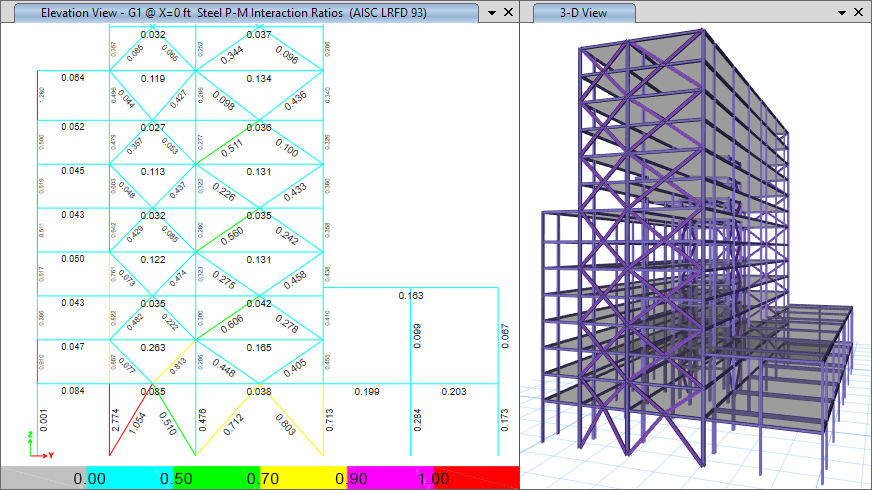

SAP2000 is a general-purpose structural analysis and design software developed by Computers and Structures, Inc. (CSI). It stands for Structural Analysis Program, and it is widely used by structural engineers for the analysis and design of various types of structures, including buildings, bridges, dams, towers, and more.
SAP2000 provides a wide range of analysis capabilities, including linear and nonlinear static and dynamic analysis, response spectrum analysis, time history analysis, pushover analysis, and buckling analysis. It also offers comprehensive design features for steel, concrete, timber, aluminum, and cold-formed steel structures, including automatic code-based design checks and detailing.
The software features a user-friendly graphical interface that allows engineers to model structures using various elements such as beams, columns, slabs, walls, and shells. It also includes powerful visualization tools for viewing analysis results and generating detailed reports.
Courses on SAP2000 typically cover the following topics:


ETABS (Extended Three-Dimensional Analysis of Building Systems) is another structural analysis and design software developed by Computers and Structures, Inc. (CSI). Similar to SAP2000, ETABS is widely used in the engineering industry for the analysis and design of buildings and other structures.
ETABS is specifically tailored for the analysis and design of building systems, including high-rise buildings, residential complexes, commercial structures, and more. It offers advanced modeling capabilities for various structural elements such as beams, columns, slabs, walls, and shells. ETABS also provides comprehensive analysis features, including linear and nonlinear static and dynamic analysis, response spectrum analysis, time history analysis, and more.
